





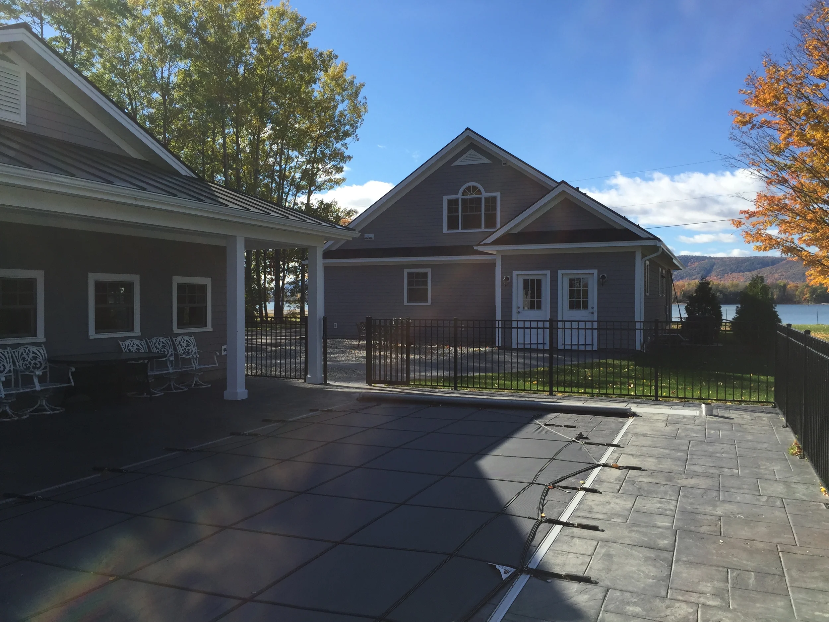
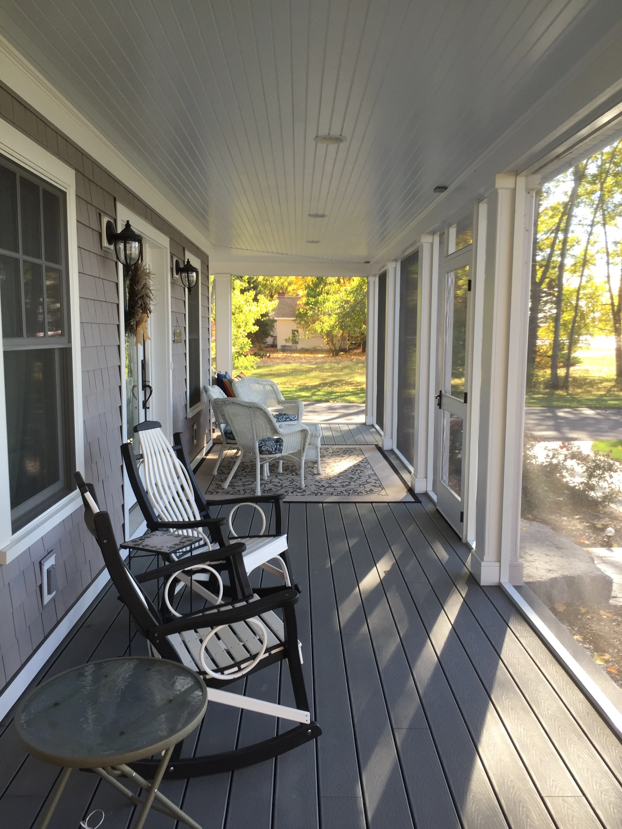


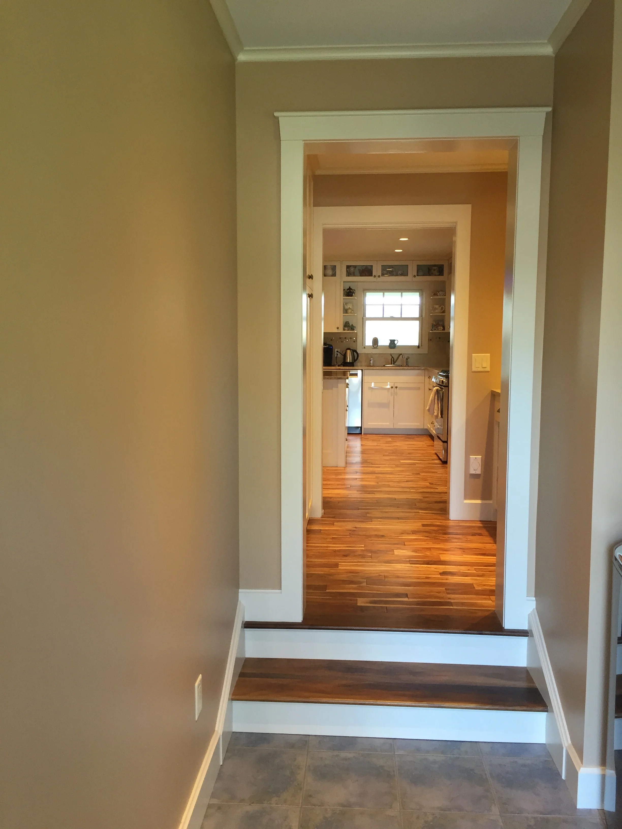
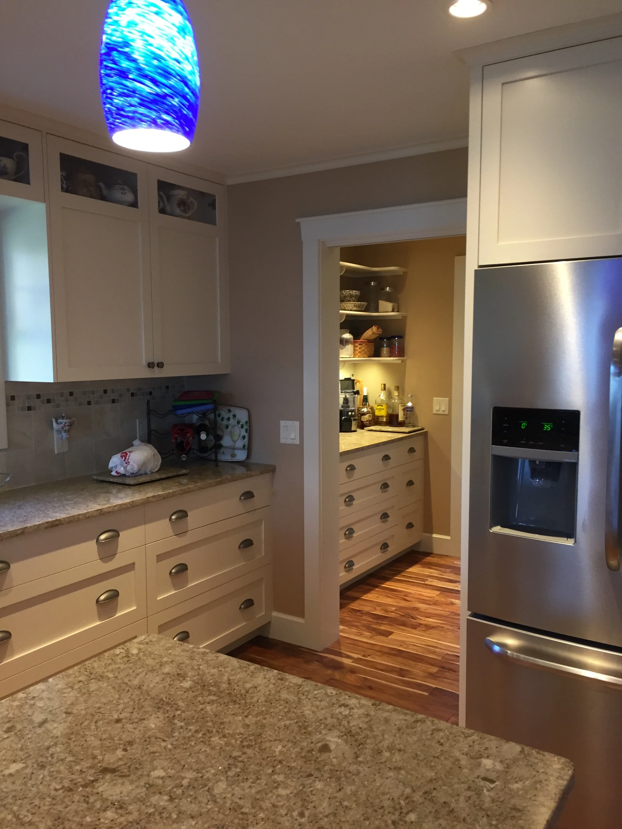
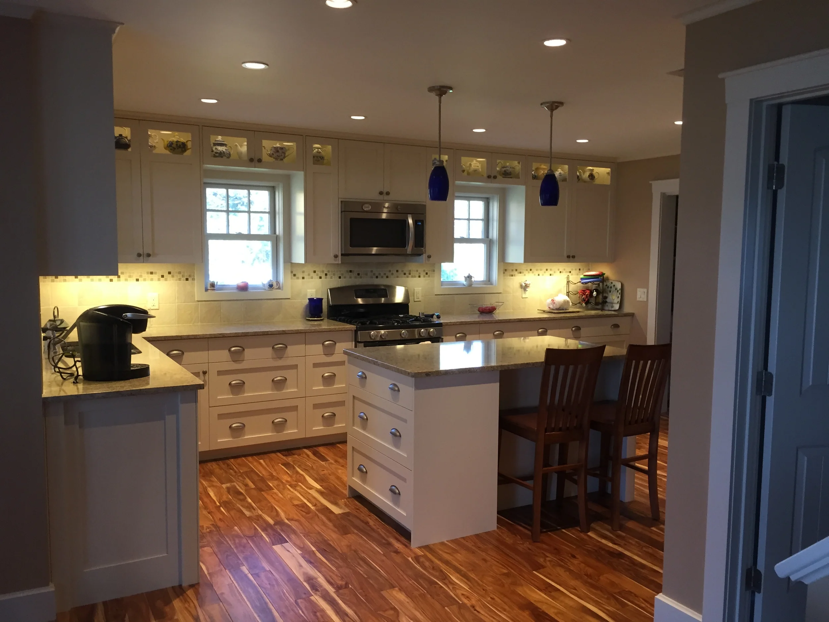
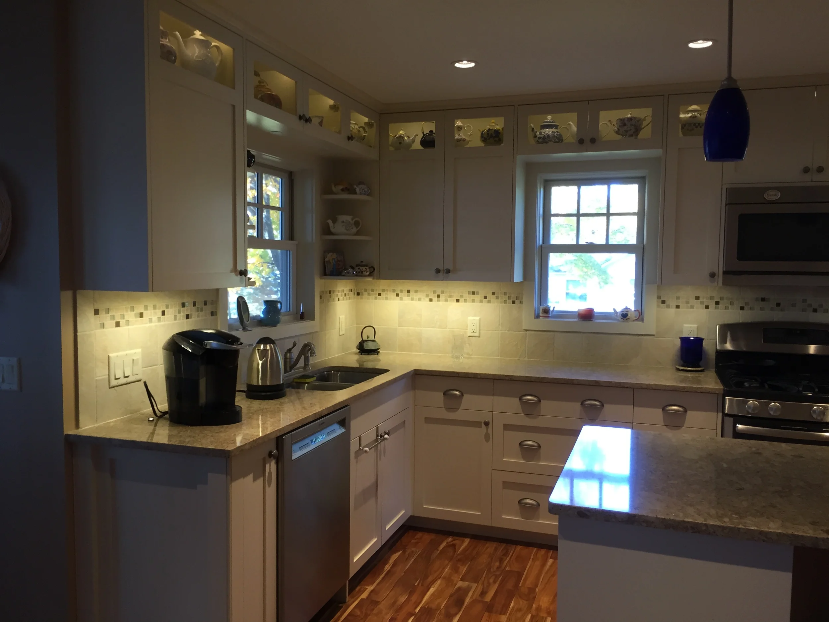




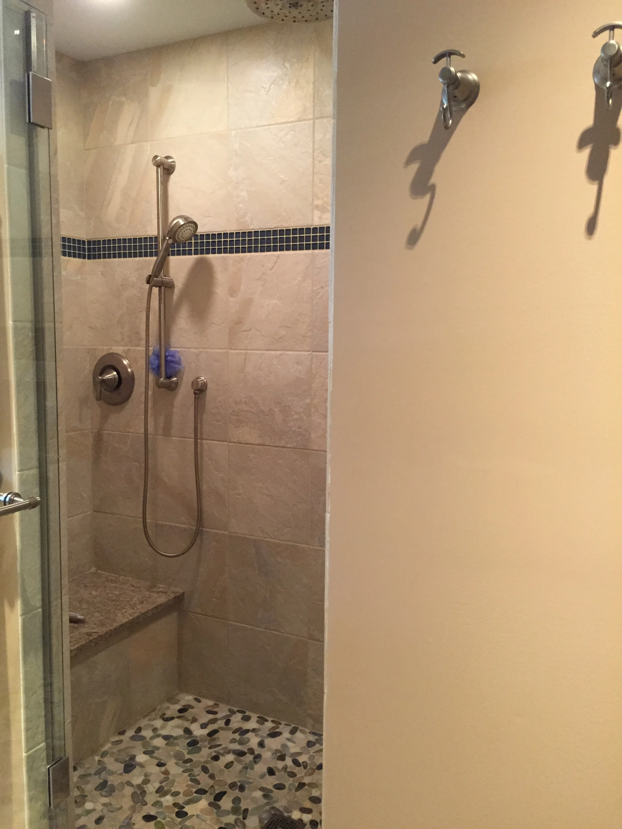

Your Custom Text Here
The layout of this property consists of a custom home and garage as well as a workshop and pool area. This three bedroom home has a screened in porch with a recessed hot tub overlooking Lake Champlain.
The one of a kind kitchen in this home was created and installed by a local custom woodworking shop. It includes a teapot display in the upper cabinets, a walk through pantry and custom built in desk.
The basement was designed for entertaining guests with its TV room, arcade and direct access to the pool area.
The pool patio and walkways are printed concrete.
The sewing shop, adjacent to the pool, includes a full bathroom along with approximately 400 square feet of workspace.
The garage was custom designed to store a 40 foot RV along with the space for a commuter vehicle.
The foundation for this custom home was specifically engineered to retain the high water levels of Lake Champlain in the Spring months.
The layout of this property consists of a custom home and garage as well as a workshop and pool area. This three bedroom home has a screened in porch with a recessed hot tub overlooking Lake Champlain.
The one of a kind kitchen in this home was created and installed by a local custom woodworking shop. It includes a teapot display in the upper cabinets, a walk through pantry and custom built in desk.
The basement was designed for entertaining guests with its TV room, arcade and direct access to the pool area.
The pool patio and walkways are printed concrete.
The sewing shop, adjacent to the pool, includes a full bathroom along with approximately 400 square feet of workspace.
The garage was custom designed to store a 40 foot RV along with the space for a commuter vehicle.
The foundation for this custom home was specifically engineered to retain the high water levels of Lake Champlain in the Spring months.
West Addison, VT